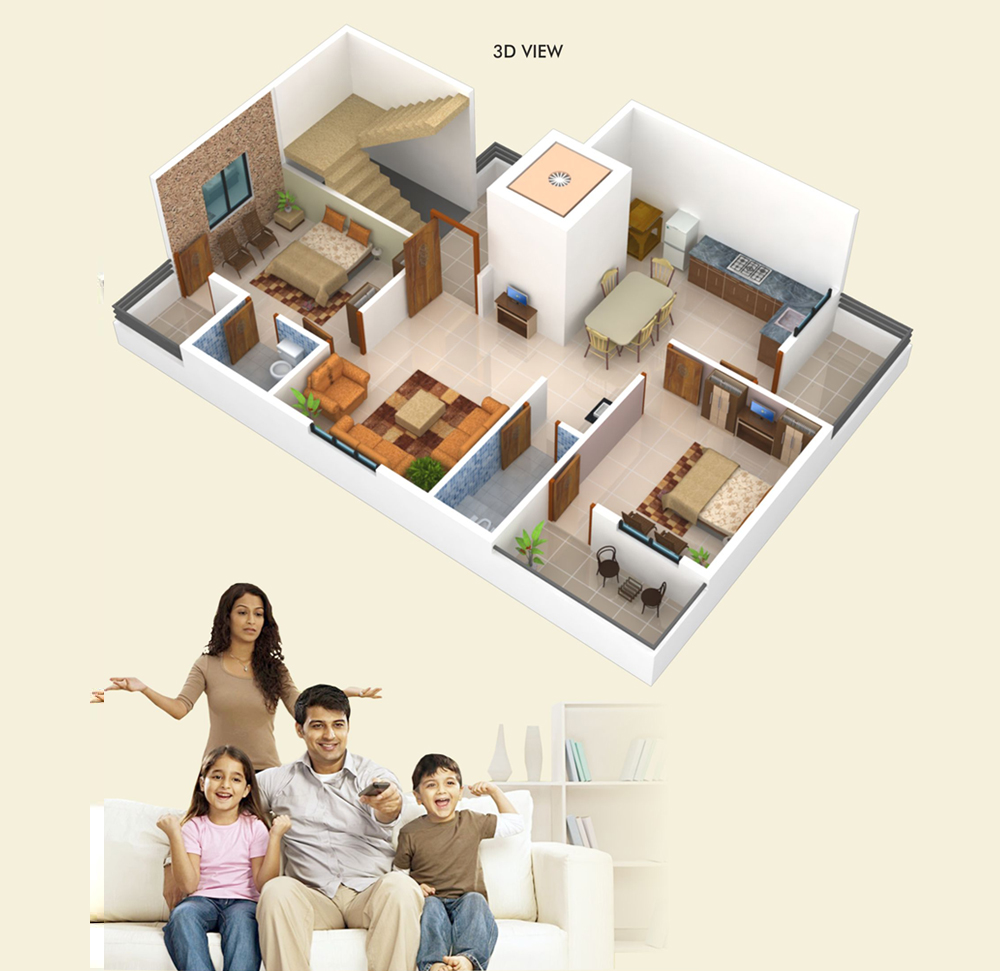| Strucure |
: |
R.C.C. Framed Structure |
| Walls |
: |
Outer Walls 150 mm thick and inner walls 115mm thick. Bricks masonry. |
| Plaster |
: |
Plain Funty finish plaster to inner walls, outer walls as per elevation treatment |
| POP |
: |
POP ceiling in hall & Bedroom |
| Flooring |
: |
Double Charge Vitrified tiles in hall and other rooms |
| Kitchen |
: |
Modular Kitchen platform with granite top with one steel sink. Glazed tiles upto window level above platform. |
| Toilets |
: |
Glazed tiles upto 7 feet height in dado & nonskid tiles on floor, quality sanitary |
| |
|
fitting & fixture |
| Door |
: |
Front entrance door Decorative & with security fitting teak wood frame and all other |
| |
|
doors with R.C.C. frame with lSI mark flush door panels with sunmica cover on both side. |
| Window |
: |
Powder coated aluminum frame sliding window with M.S. grill. |
| Electrification |
: |
Concealed fitting with lSI Marked materials with lSI Marked switches. |
| Plumbing |
: |
All internal fittings will be concealed with necessary fittings. |
| Sanitation |
: |
Indian/western type W.C. seat as per drawing. |
| Painting |
: |
Inner walls putty fin ished with oil bound distemper. |
| |
|
External walls with water proof cement pa int Doors & windows with oil paint |
| Parking |
: |
Full covered IPS flooring parking |
| Water Tank |
: |
24 hours water from two over head water tanks. Plenty of water from |
| |
|
well and Corporation. |

